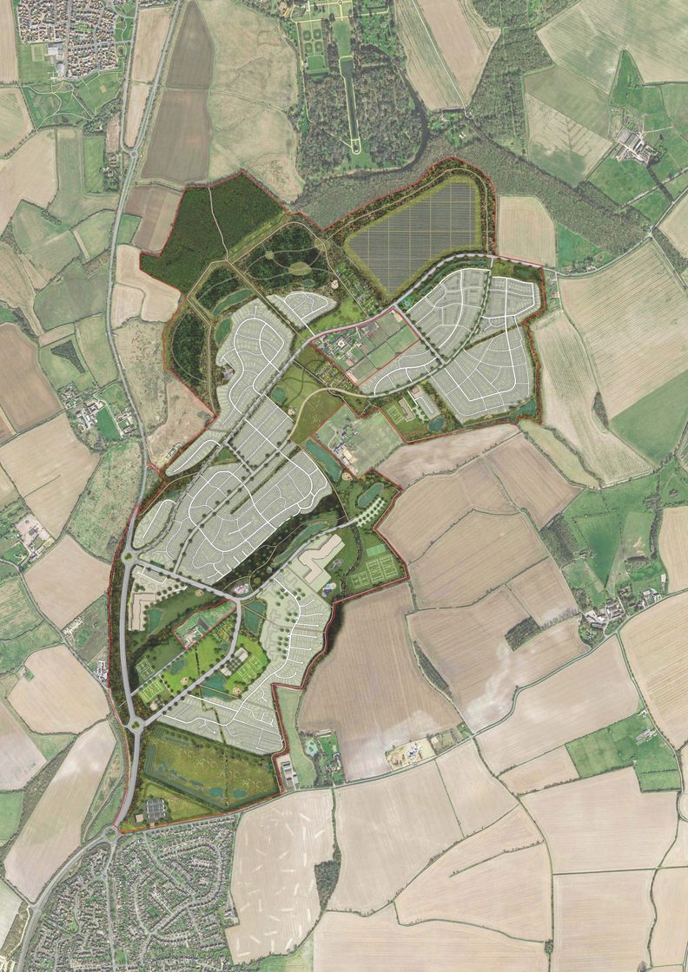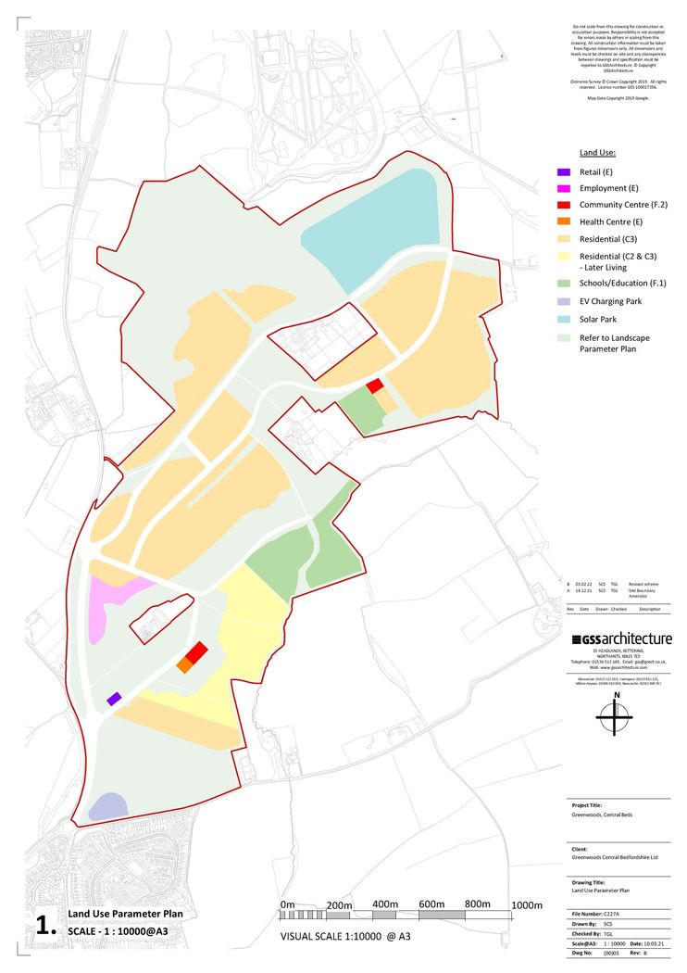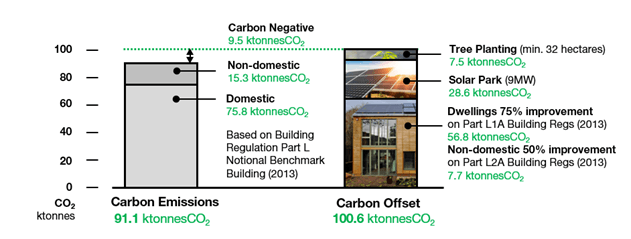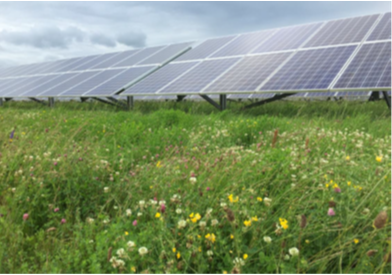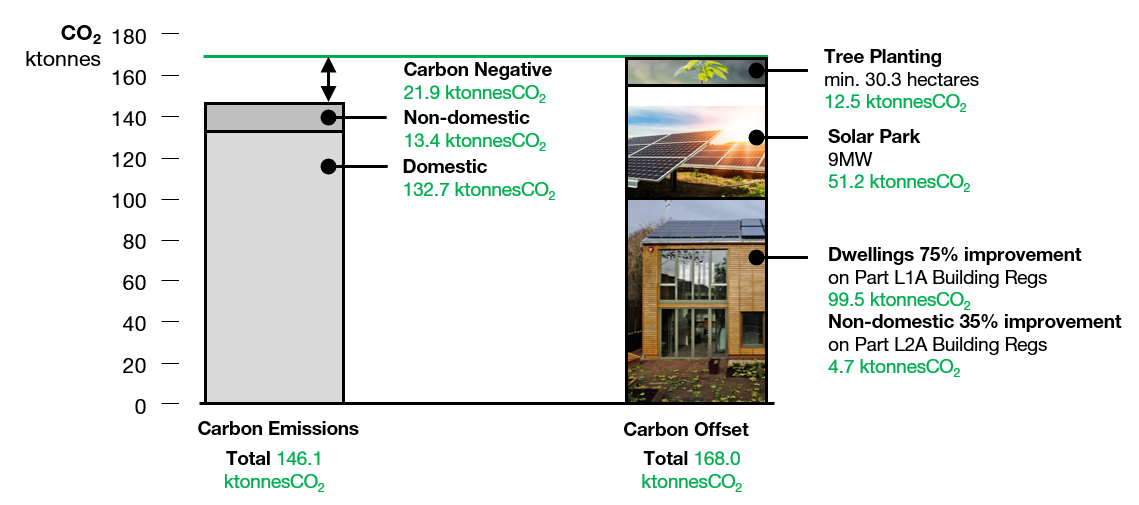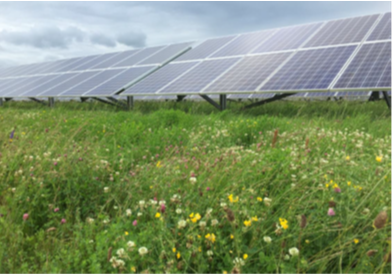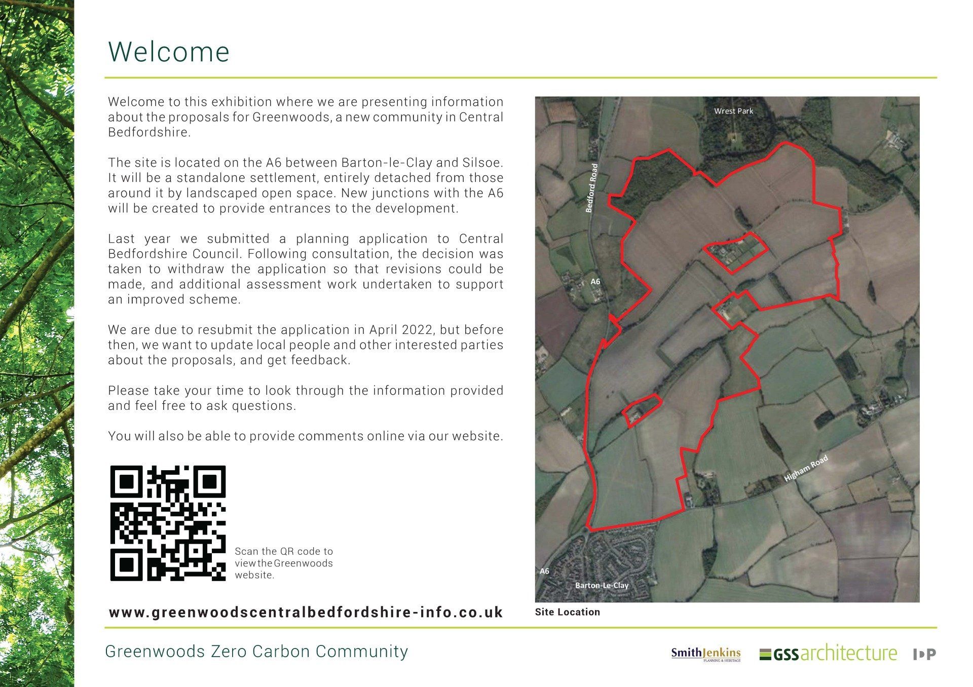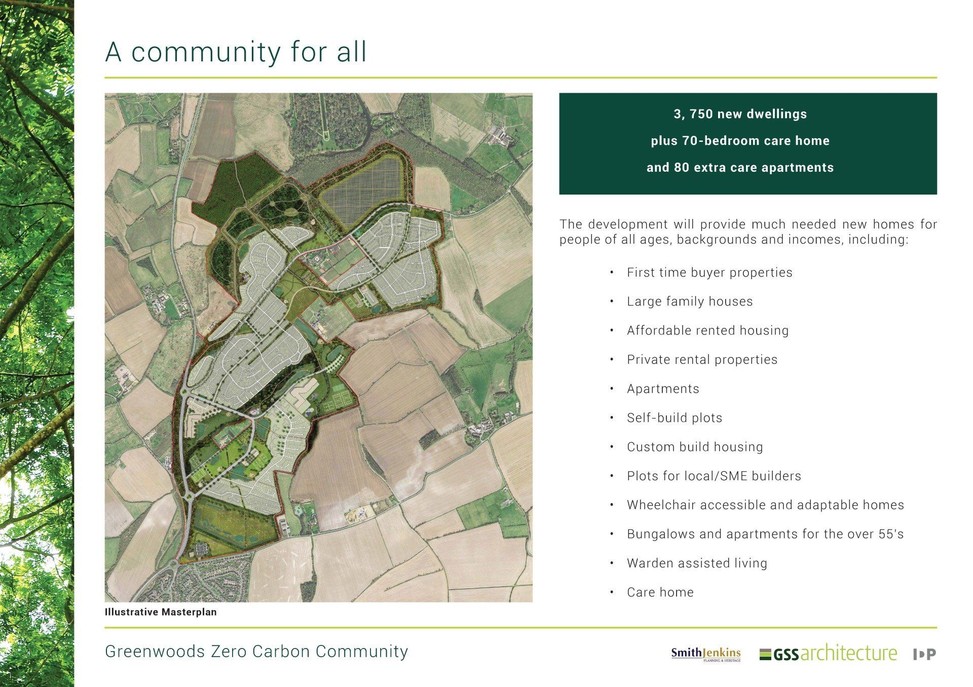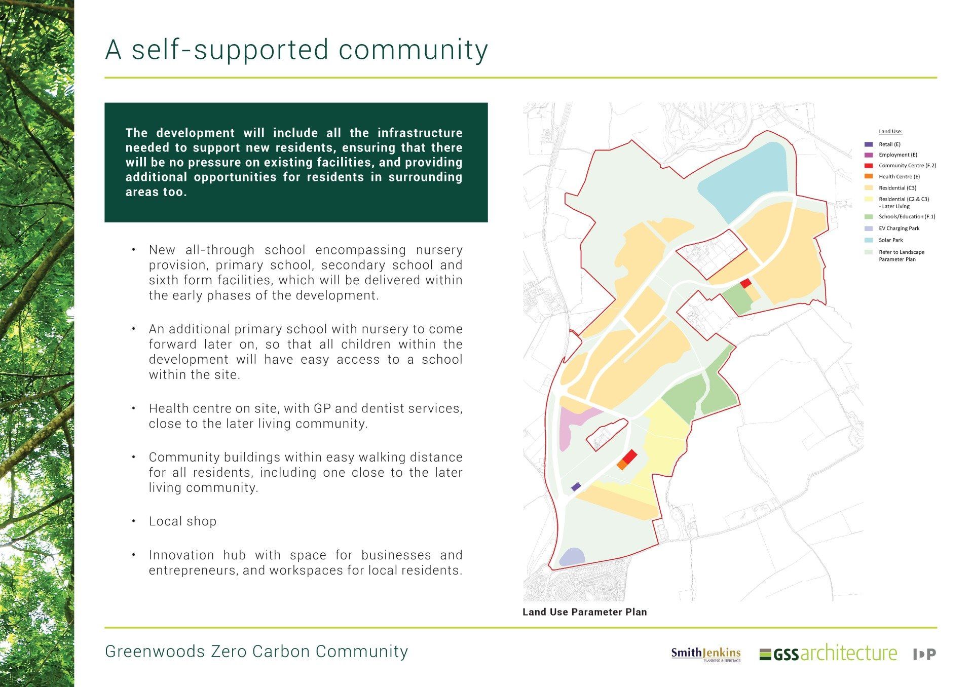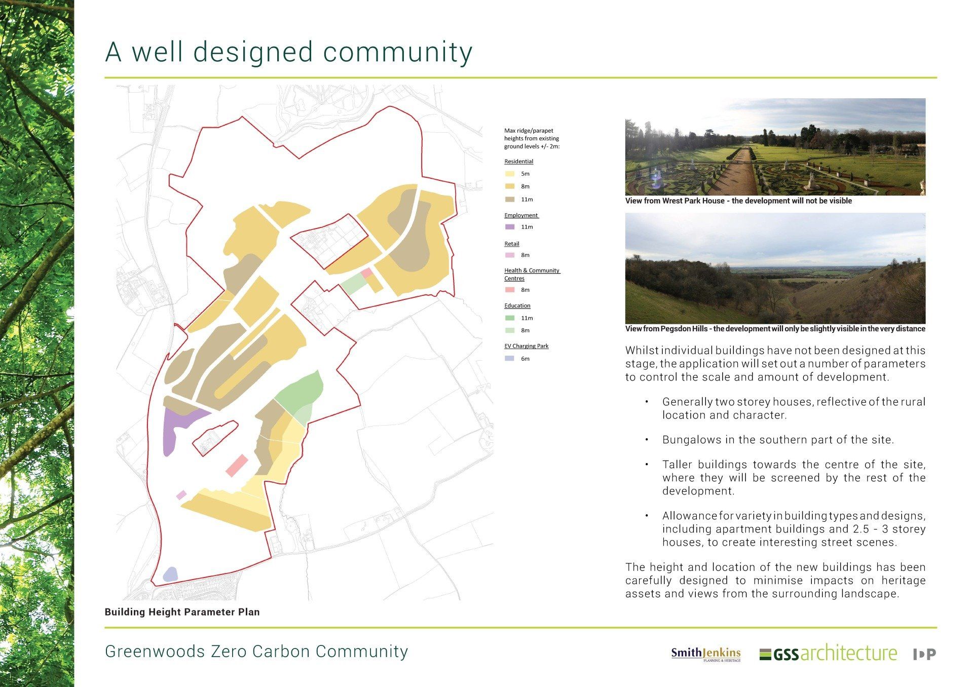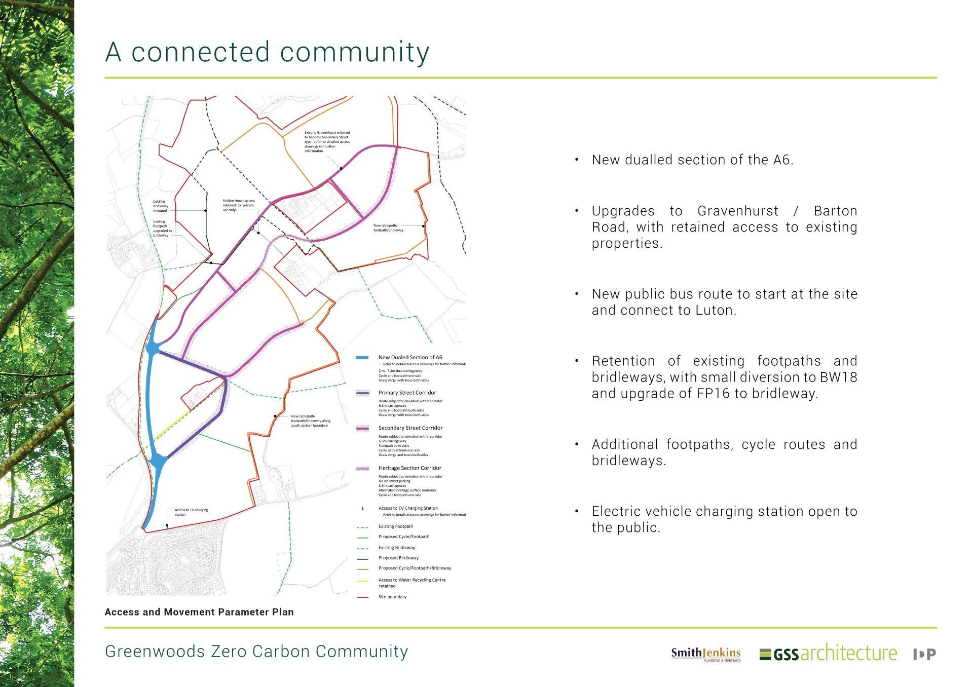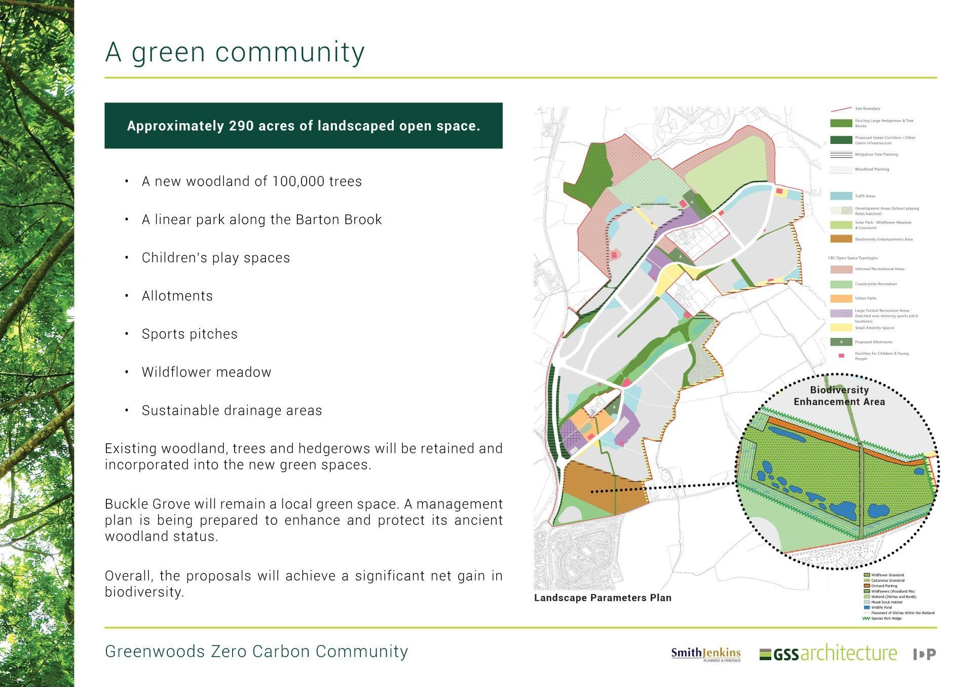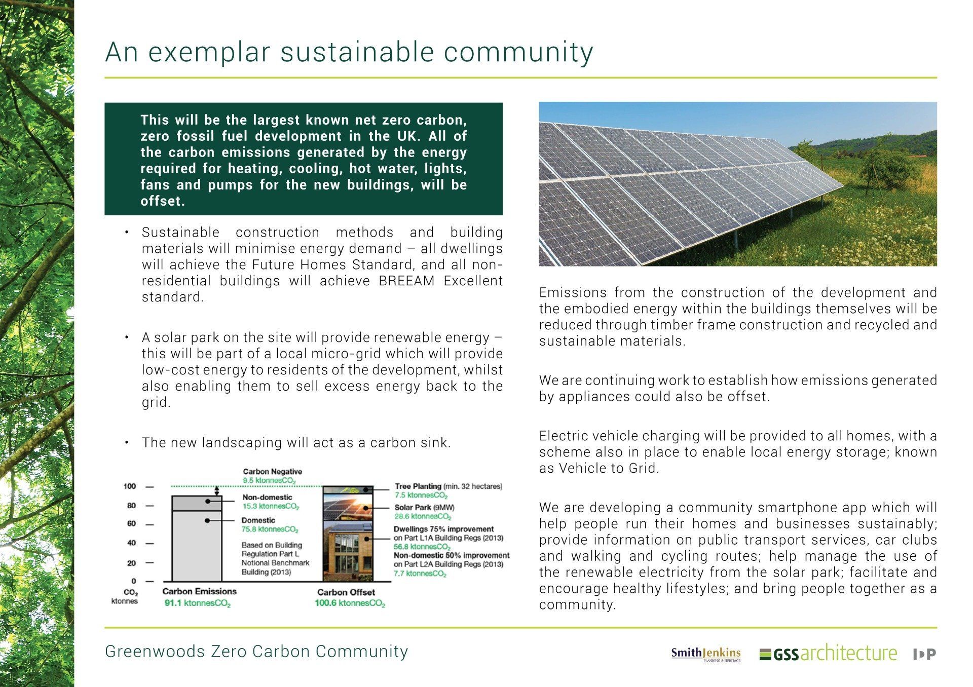A revised planning application has been submitted for a new settlement in the south of Central Bedfordshire, between Barton-le-Clay and Silsoe. The development will be entirely detached from Barton-le-Clay and new junctions with the A6 will be created to provide entrances.
Illustrative Masterplan of Site
Showing how the new community could be delivered
New homes for all – a community for life
3,750 new dwellings
Plus 70-bedroom care home and 80 extra care apartments
The development will provide homes for people of all ages, backgrounds and incomes, including:
First time buyer properties
Large family houses
Affordable rented housing
Private rental properties
Apartments
Self-build plots
Custom build housing
Wheelchair accessible and adaptable homes
Bungalows and apartments for the over 55's
Warden assisted living
Care home
The largest known net zero carbon, zero fossil fuel development in the UK - an exemplar sustainable community
Approximately 290 acres of landscaped open space – a green community
This development is unique with new homes nestled amongst landscaped open spaces, including:
A new woodland of 100,000 trees
A linear park along the Barton Brook
Children’s play spaces
Allotments
Sports pitches
A wildflower meadow
A biodiversity improvement area reserved for nature
New walking and cycling routes, and upgrades to existing public footpaths and bridleways
Existing woodland, trees and hedgerows will be retained and incorporated into the new green spaces.
Buckle Grove will remain a local green space, and a management plan has been prepared to enhance and protect its ancient woodland status.
The proposals will achieve a significant net gain in biodiversity.
All the necessary facilities – a self-supported community
The development will include all of the infrastructure required to support new residents, ensuring that there will be no pressure on existing facilities and providing additional opportunities for residents in surrounding areas too, including:
New all-through school encompassing nursery provision, primary school, secondary school and sixth form facilities, which will be delivered within the early phases of the development
Additional primary school to come forward later in the development, so that all children within the development will have easy access to a school within the site
Health centre, with GPs and dentist services
Community halls
Local shop
Innovation hub with space for businesses and entrepreneurs and workspaces for local people
New and improved transport routes - a connected community
New dualled section of the A6
Upgrades to Gravenhurst / Barton Road, with retained access to existing properties
New public bus route to start at the site and connect to Luton
Retention of existing footpaths and bridleways, with small diversion to BW18 and upgrade of FP16 to bridleway
Additional footpaths, cycle routes and bridleways
Electric vehicle charging station open to the public
FAQs
Application
Last year a planning application was submitted to Central Bedfordshire Council. Following consultation, the decision was taken to withdraw the application so that revisions could be made and additional assessment work undertaken in response to the comments received.
An improved submission has now been made. The Council’s application reference is CB/22/01804/OUT, and the application documents and other information can be found
here.
Consultation
For those who were not able to attend the public exhibition events in March 2022, our presentation boards are available below. If you would like to provide any feedback on the proposals direct to the applicant, please use the comment box at the bottom of the page.
The Council are undertaking statutory consultation on the planning application. Comments can be submitted to the Council by clicking here.
We intend to continue providing updates to local residents and stakeholders, including via this website, and undertake further consultation throughout the development process. This will include input into a Development Brief, in line with the Council’s policy requirements, and into Reserved Matters applications.
Consultation Boards
Feedback
All comments on the planning application must be submitted to the Council for consideration in the determination of the application. Any comments submitted via the box below will not be taken into account by the Council. Comments can be submitted to the Council by clicking here.
If you would like to provide any feedback on the proposals direct to the applicant, please use the comment box below. These will be considered as part of our ongoing work on the development proposals.
